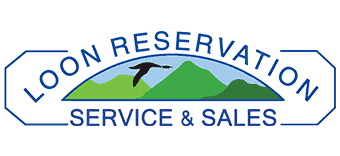Exterior - Right Side
Entry area with spots to sit
Open floor plan
Living area with gas fireplace, TV and slider
Livingroom towards kitchen with half bath in background
Kitchen and dining view with deck slider
Dining area and kitchen towards entry hall
Primary king room
View from primary king
King room with view towards bath and hall
Primary bath
Shower and jetted tub in primary bath
Upper queen room
Upper twin and bunk room
Twin and bunks
Upper shared bath
Main level half bath
Lower level with bath, bedroom and 2nd living area
Lower living area with TV
Lower living area with walk-out slider
Lower queen room
Full lower level bath
Laundry area and view towards 2nd and 3rd bedrooms
Front entry
Nice spot to sit
Back deck to left
Walk out lower levl
Back deck to right
View across circle to home
Shared pool with mountain backdrop
Pool towards hot tub
Forest Ridge Club House

